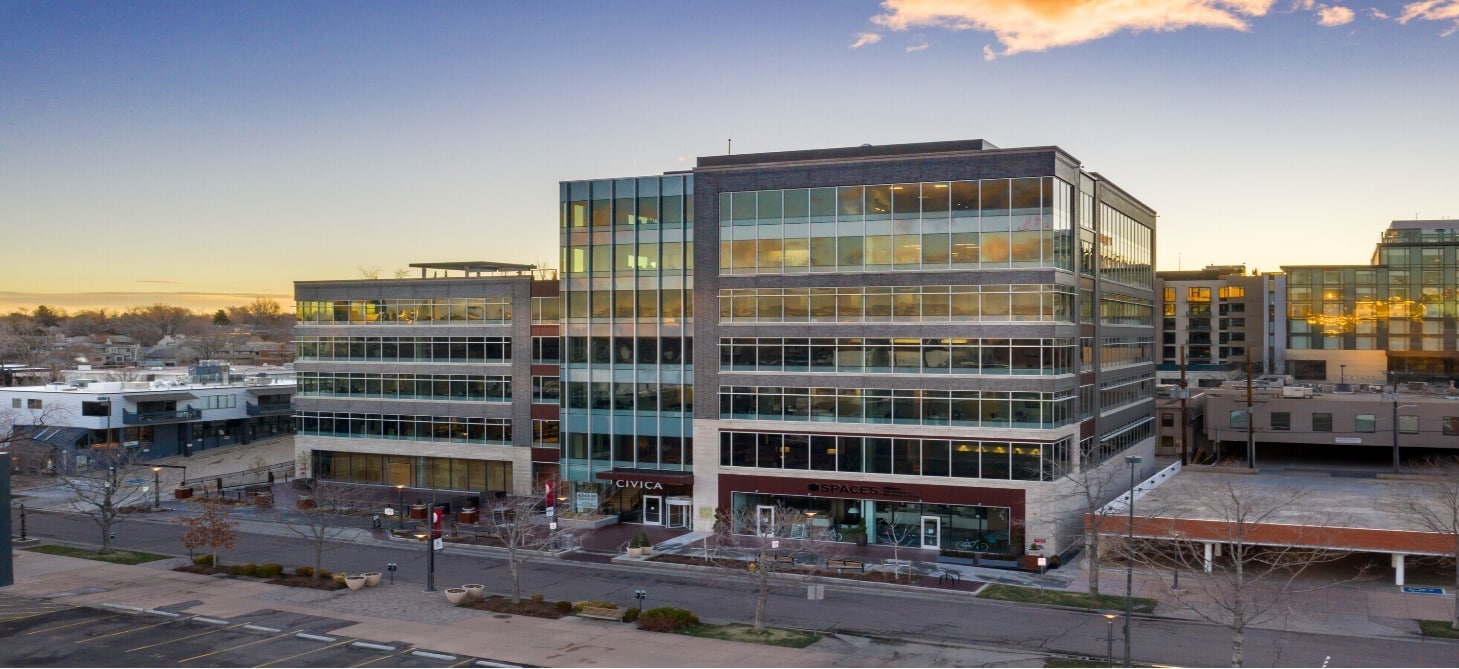Civica Cherry Creek is a 105,000 SF mixed-use office building complete with a rooftop deck, private library, locker rooms, and an underground parking garage. The first-floor great room provides a variety of places to work and meet.
Group14 provided energy modeling, EDA, LEED services, and fundamental and enhanced commissioning for this mixed-use project which has a strong focus on ensuring occupant comfort and energy efficiency.
Due to the building’s orientation, solar heat-gain and glare were a design concern. To help with this, dynamic glass that enhances sustainability and occupant comfort was used.
RESULTS:
Through LED lighting fixtures, daylight and occupancy controls, and efficient HVAC systems, the building achieved a 16% energy cost savings relative to the ASHRAE 90.1-2007 baseline.
Challenges were faced trying to maximize water savings while staying within budget but, by installing high efficiency flow and flush fixtures, Civica saved 289,965 gallons of water annually — equivalent to a 38% reduction in indoor water demand when compared to the LEED baseline.

Services:
- LEED Consulting
- LEED Documentation
- Energy Modeling
- Fundamental Commissioning (Cx)
- Enhanced Commissioning (Cx)
Snapshot:
- City – Denver, CO
- Project Size – 105,000 SF
- LEED Gold